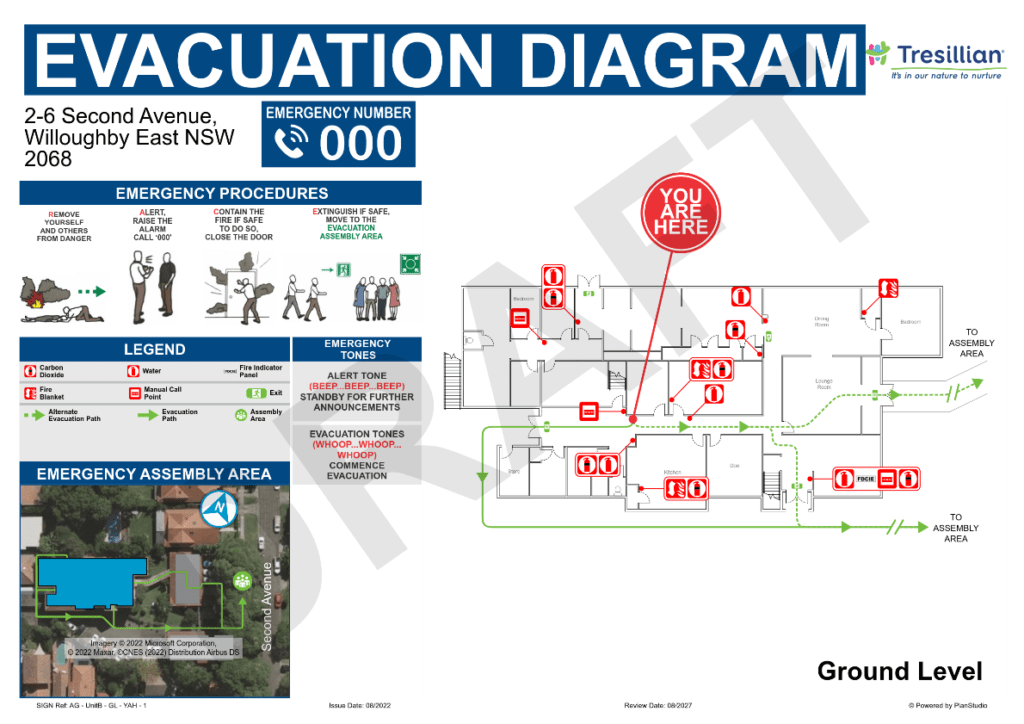
Close


When it comes to building safety, Fire Evacuation Diagrams play a crucial role in ensuring the safe and effective evacuation of building occupants in the event of a fire. In Australia, the standard for evacuation diagrams is set by the Australian Standard AS3745, which provides guidelines for the design, display and maintenance of evacuation diagrams in buildings.
An AS3745 fire evacuation diagram is a visual representation of the building’s fire safety systems and evacuation routes. It should be prominently displayed in the building, typically near fire exits or fire alarm panels, and should provide clear and concise information on the location of fire exits, firefighting equipment, assembly points and emergency procedures. The diagram should also be regularly updated to reflect any changes to the building’s fire safety systems and evacuation routes
At Full Range Fire Safety, we understand the importance of AS3745 emergency evacuation diagram and the role they play in ensuring building safety. Our team of experts can assist building owners and managers in designing and implementing effective diagrams, as well as providing regular maintenance and updates to ensure that they remain accurate and effective.
Building owners and managers should ensure that they have accurate and up-to-date evacuation diagrams in place, and should consider working with a fire safety specialist like Full Range Fire Safety to ensure that their building is as safe as possible.